3420 sq. ft. one storey home. Each unit with three bedrooms, two baths and one car garage. Basement plan provided as shown in image.
Dominion
Price range: $1,046.50 through $1,982.50
Ground floor plan.
Elevations, 2D view of house.
Roof plan.
Window and door schedule.
Foundation or basement plan.
Typical building section, cut through walls to show wall construction.
Additional information
| Buy Now! | CAD Files, Eight (8) Printed Sets, Five (5) Printed Sets, PDF Files, Reproducible Set |
|---|---|
| # of Bedrooms | |
| # of Bathrooms | |
| Square Footage |
You must be logged in to post a review.

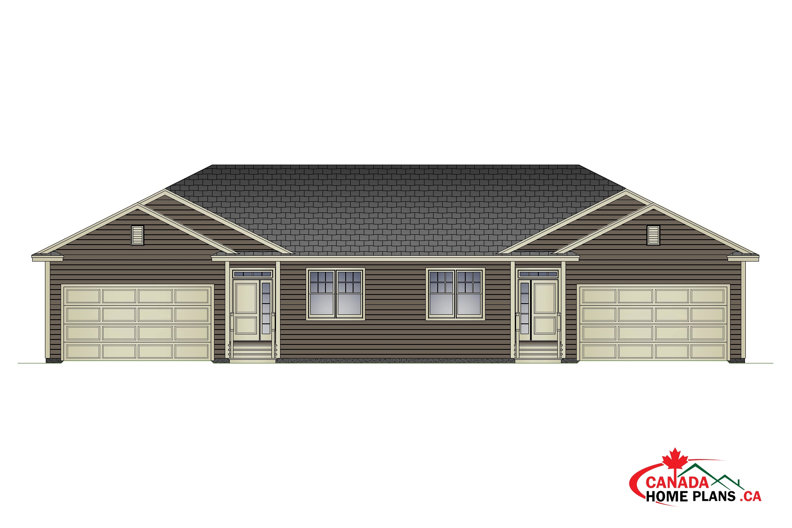
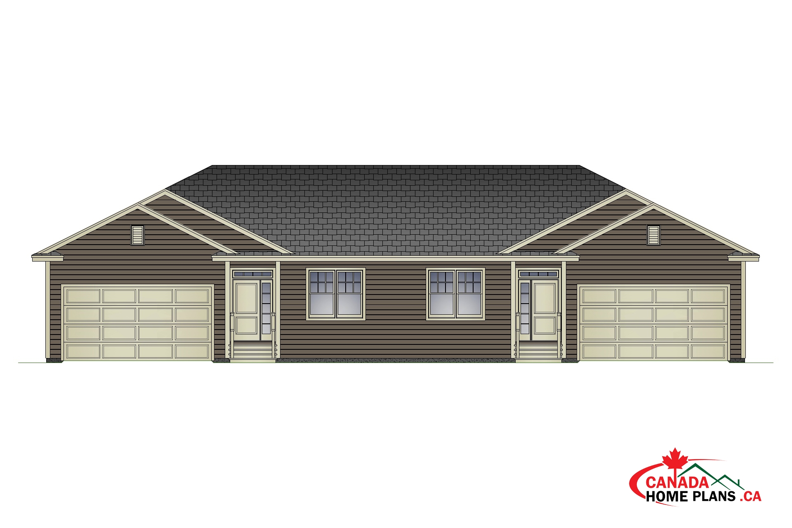
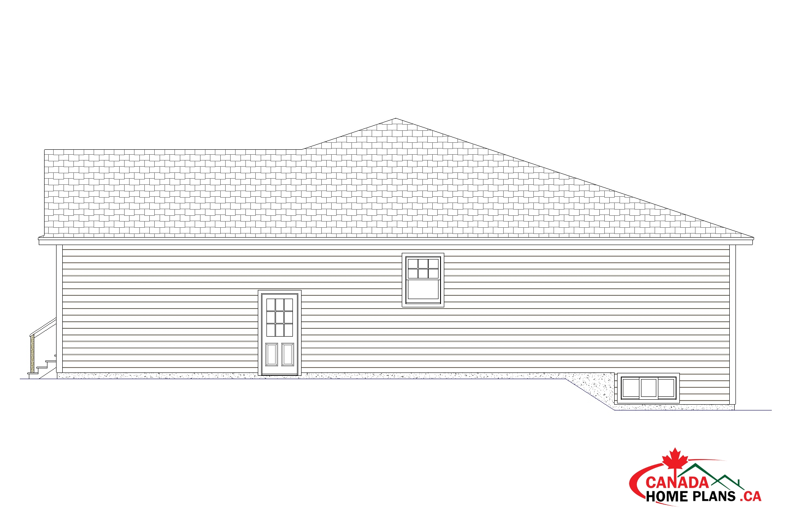
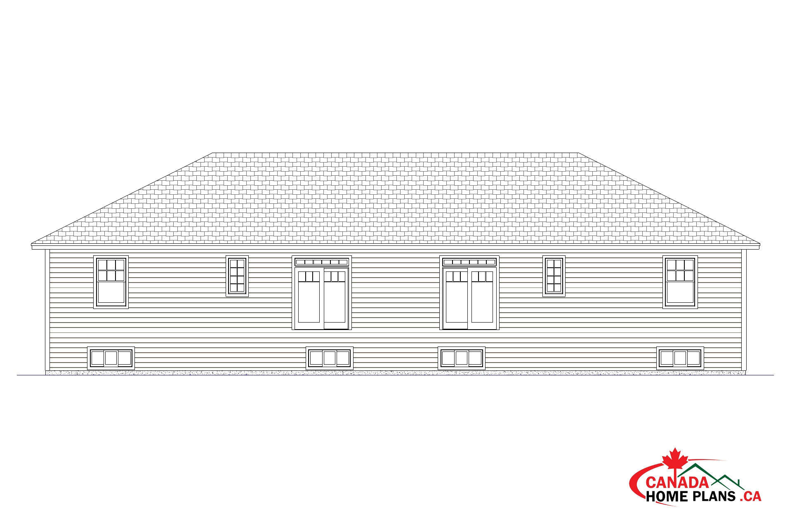
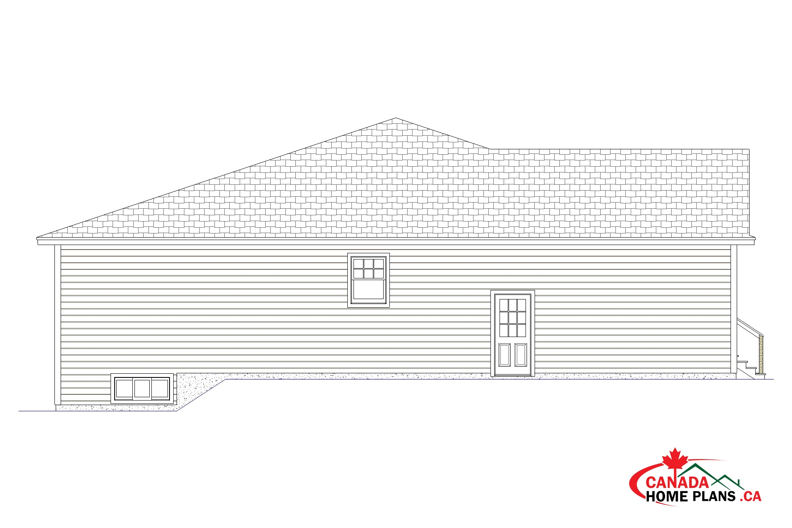
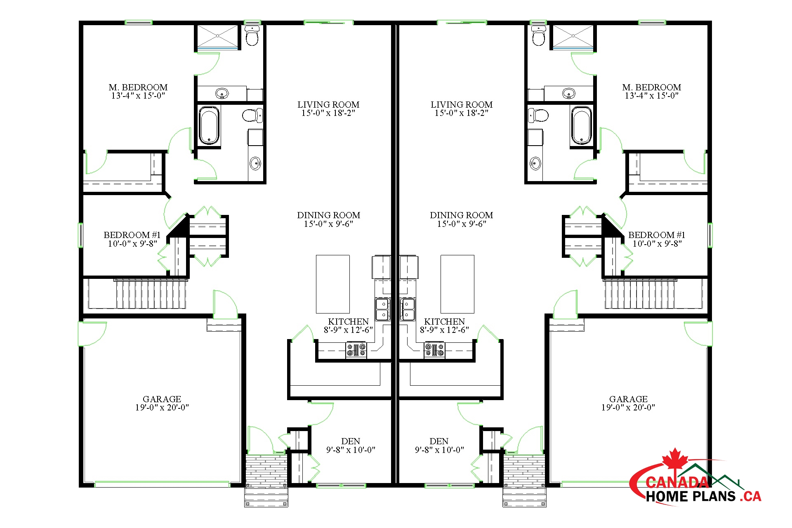
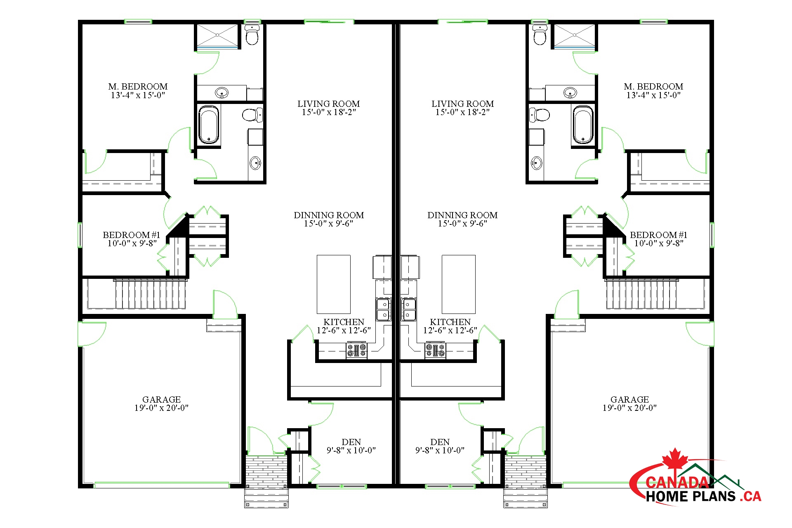
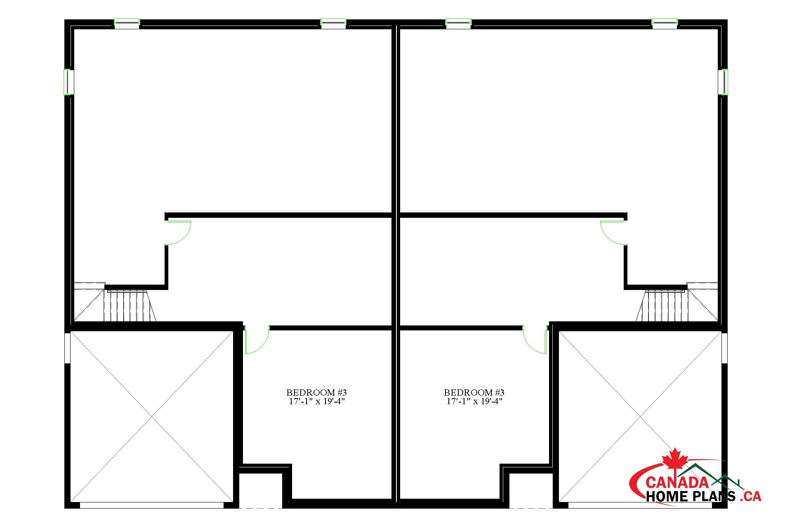
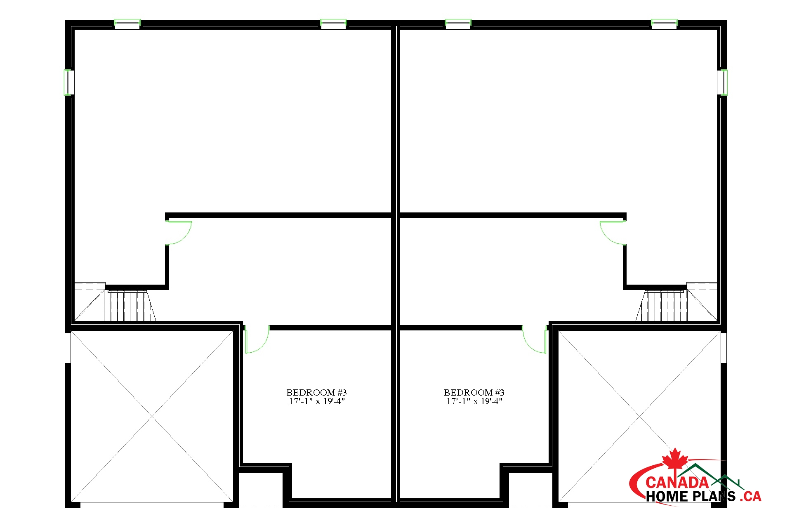
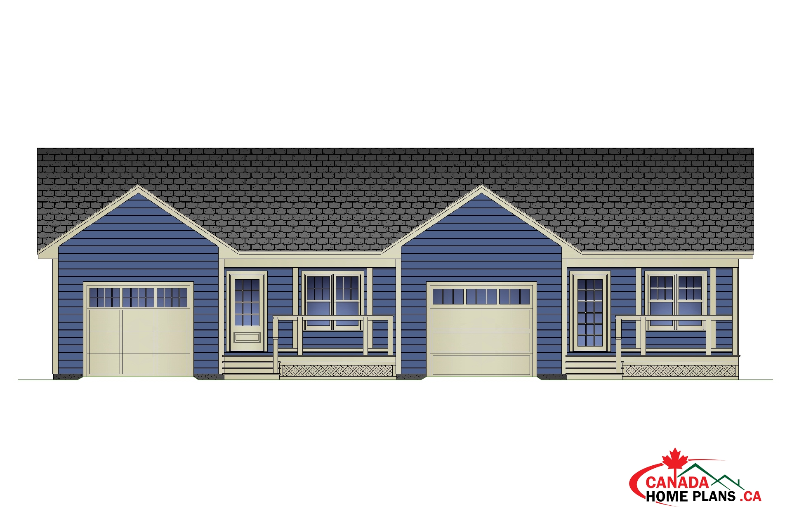
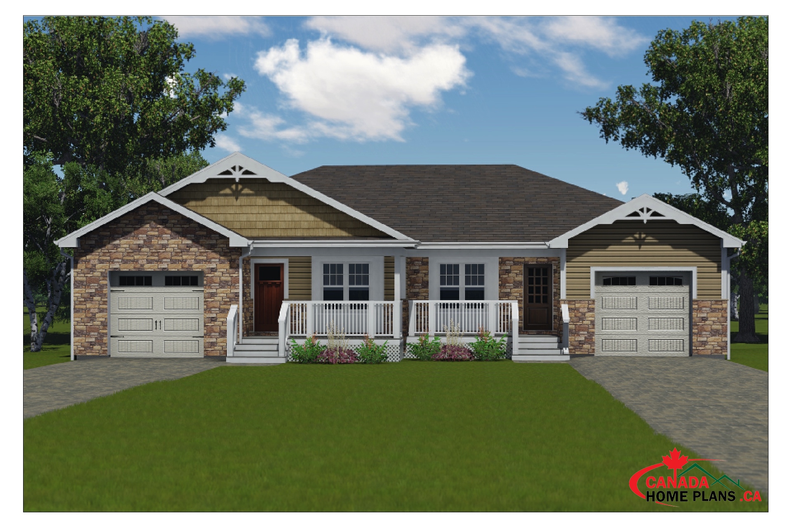
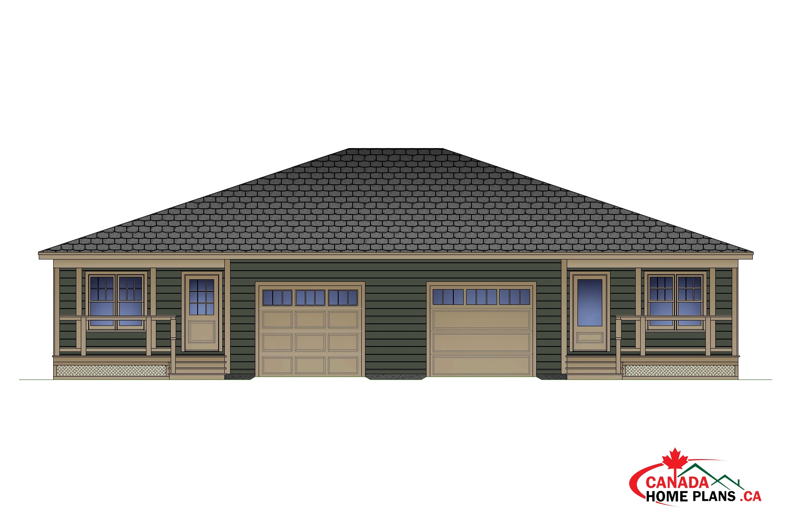
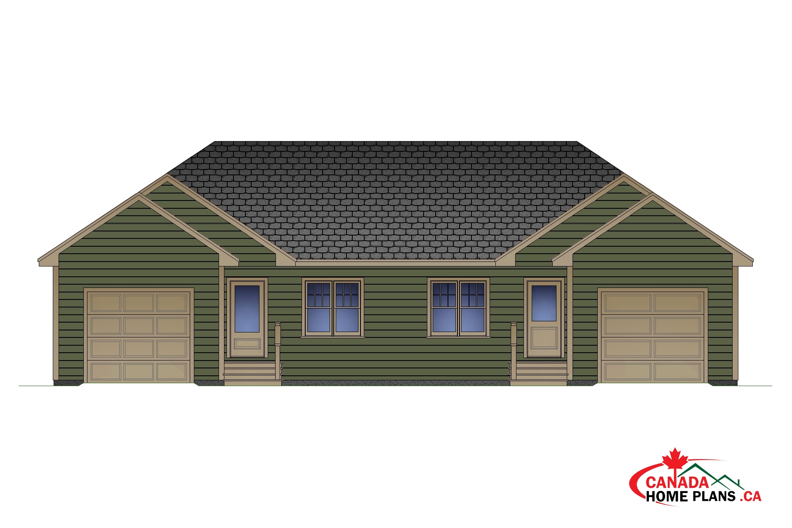
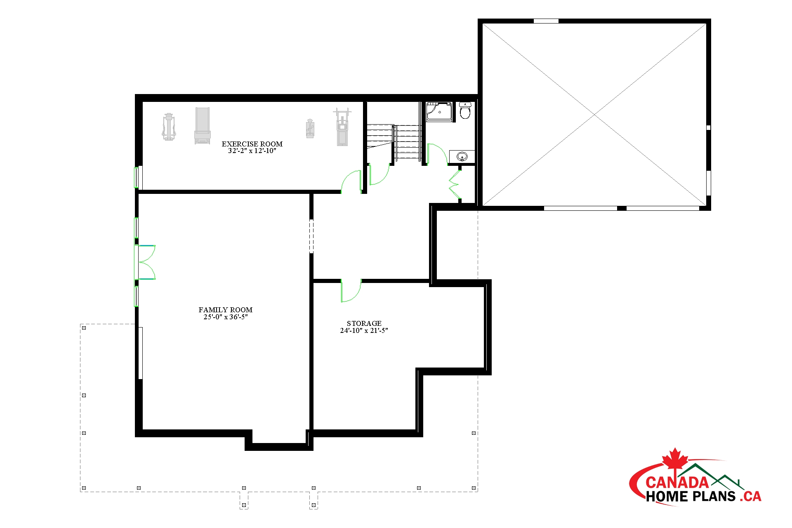
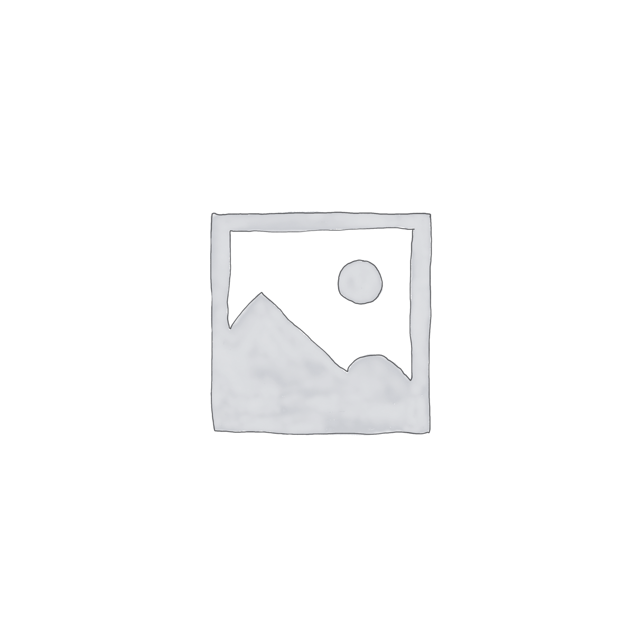
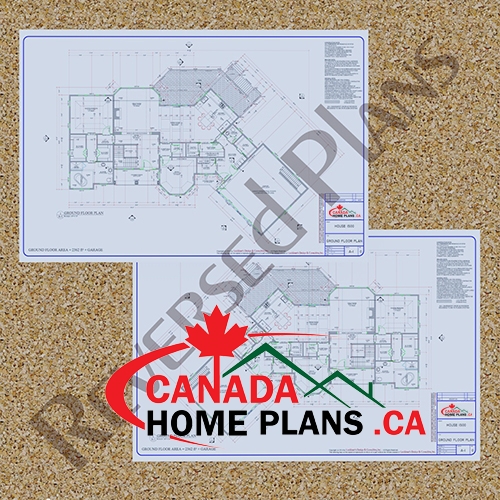
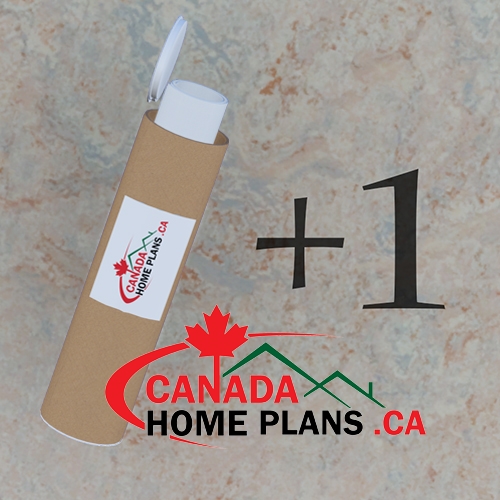
There are no reviews yet.