40′ x 30′ three car garage with 1228 sq. ft. loft / apartment.
“Upgrade to Coloured Ink Prints” has been added to your cart. View cart
Sherwood
$396.50 – $747.50
Floor plan.
Apartment / Loft Plan.
Elevations, 2D view of garage.
Roof plan.
Window and door schedule.
Typical building sections, cut through walls to show wall construction.
SKU: 6340
Category: Garage
Additional information
| Buy Now! | CAD Files, Eight (8) Printed Sets, Five (5) Printed Sets, PDF Files, Reproducible Set |
|---|---|
| # of Bedrooms | |
| # of Bathrooms | |
| Square Footage |
Be the first to review “Sherwood” Cancel reply
You must be logged in to post a review.

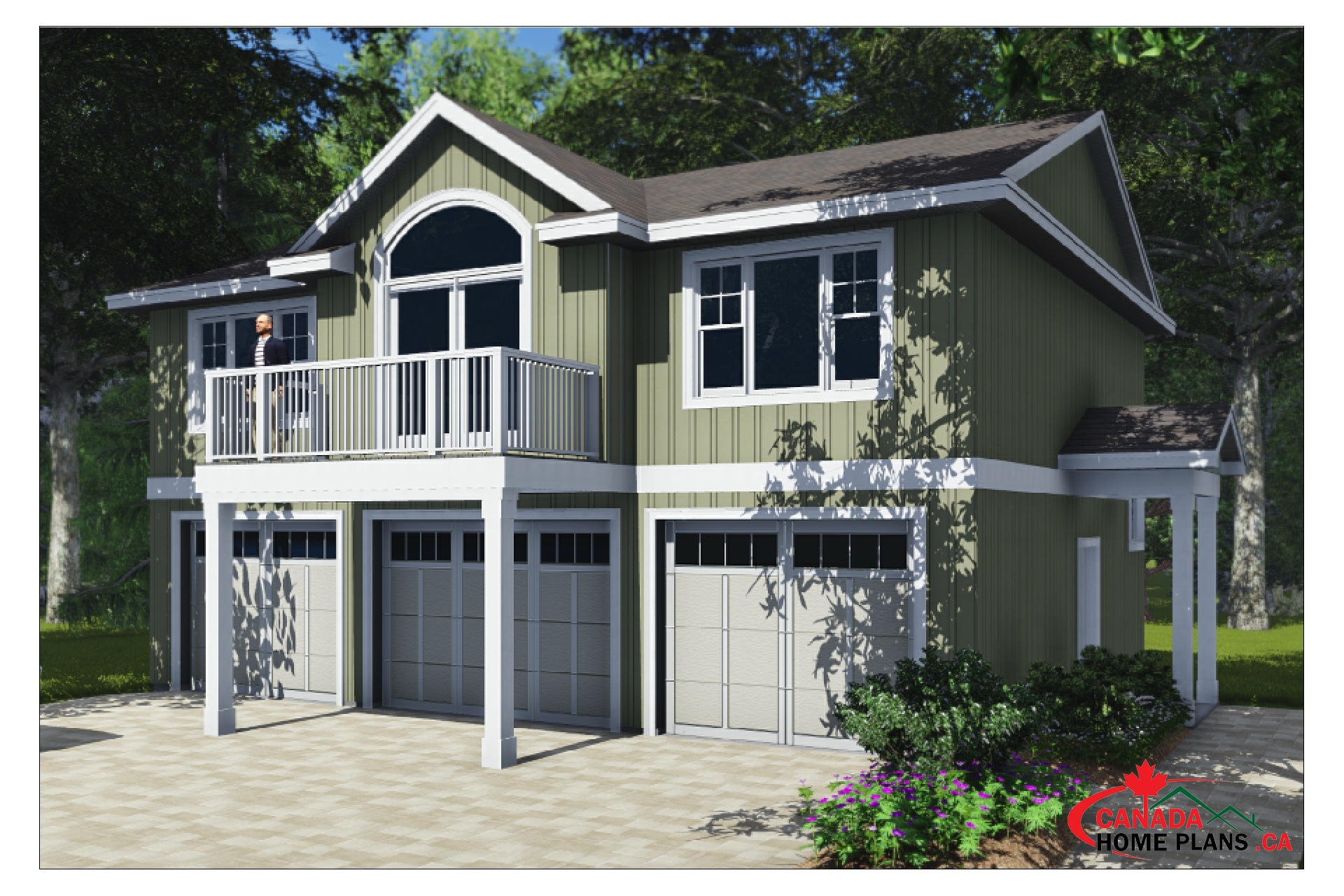
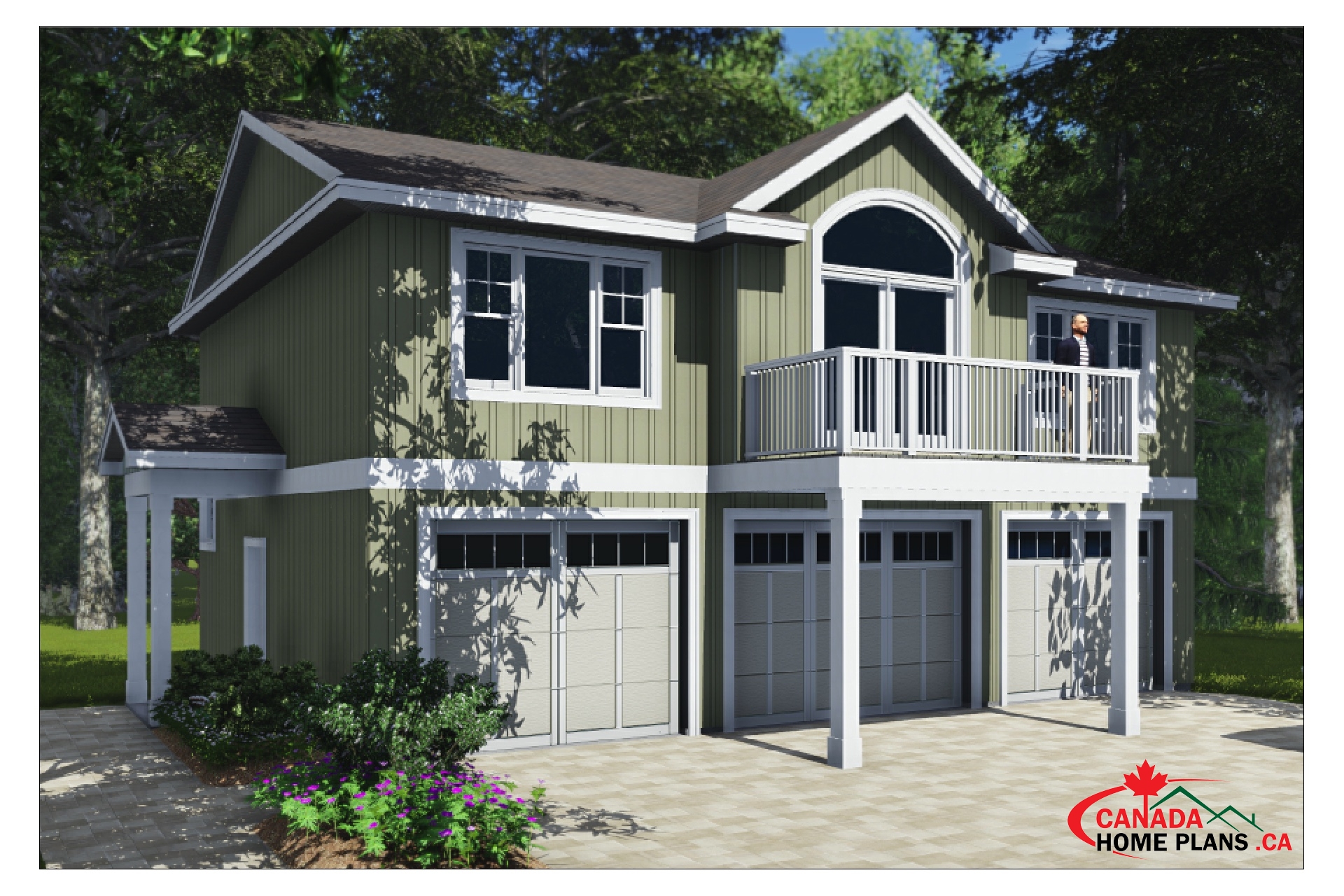
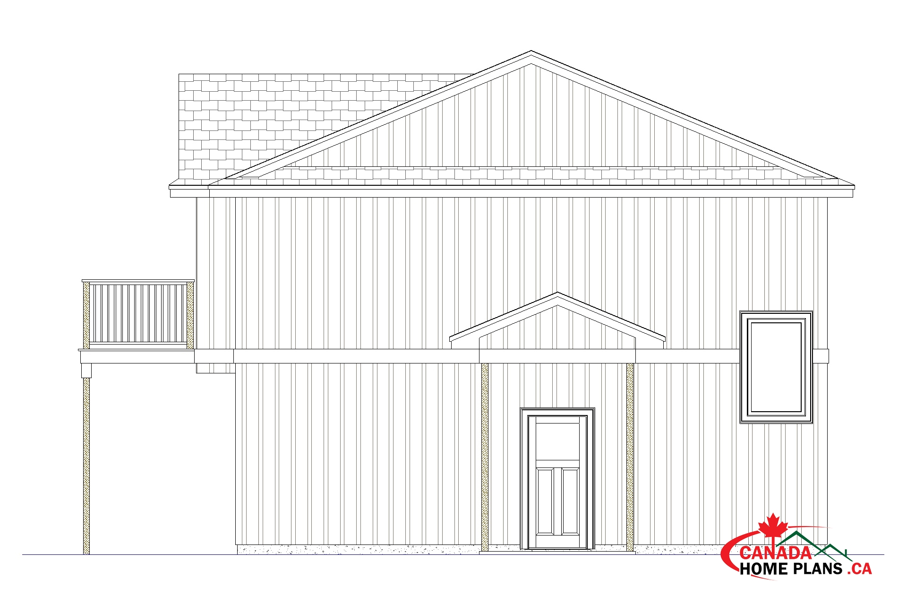
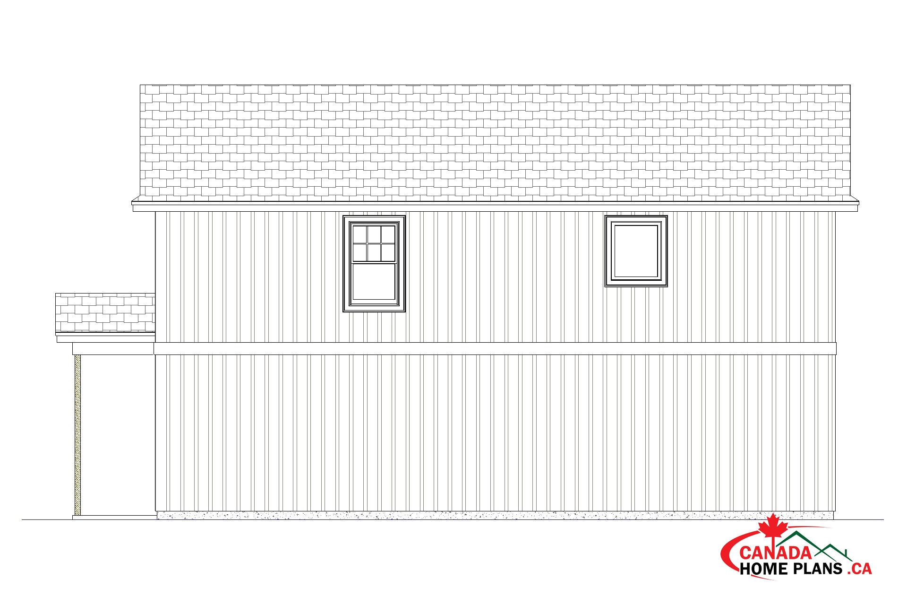
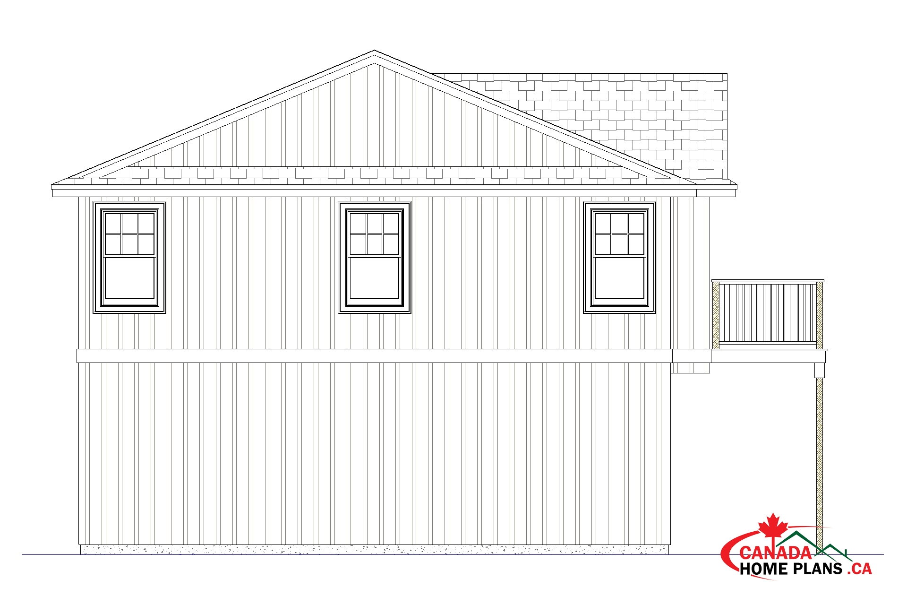
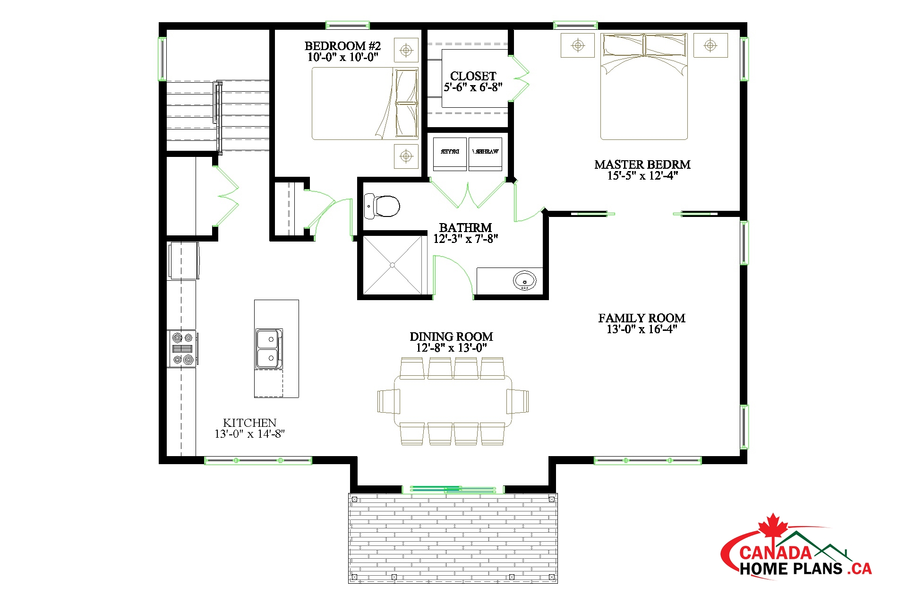
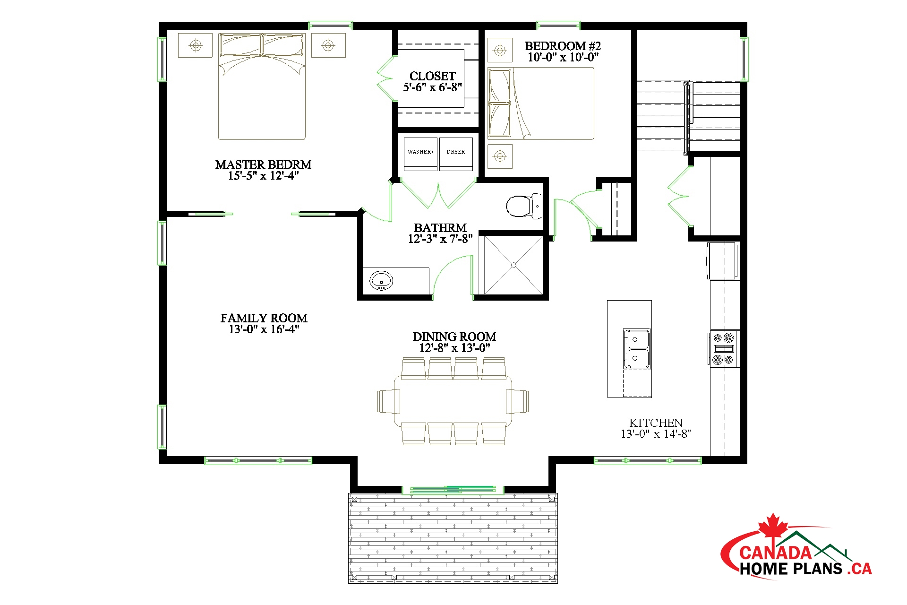
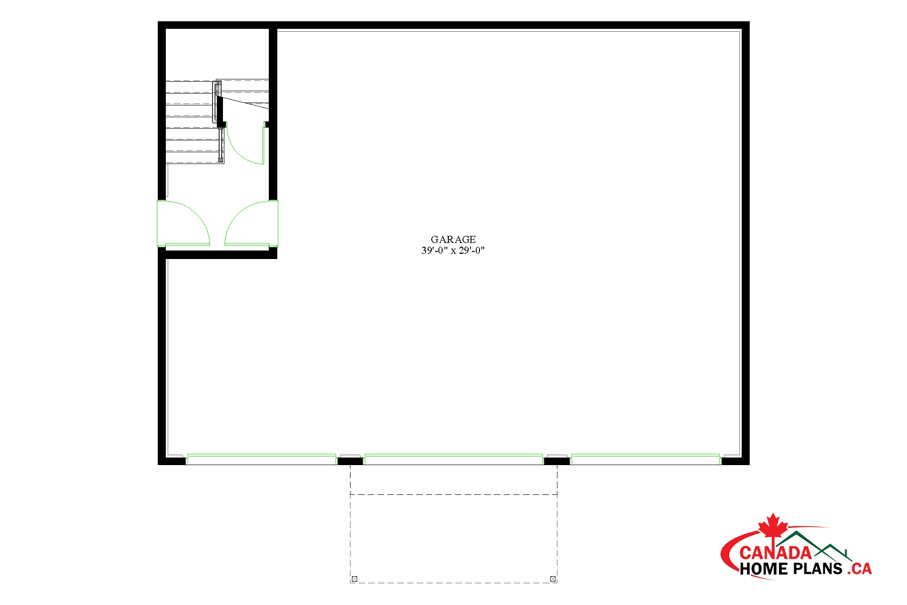
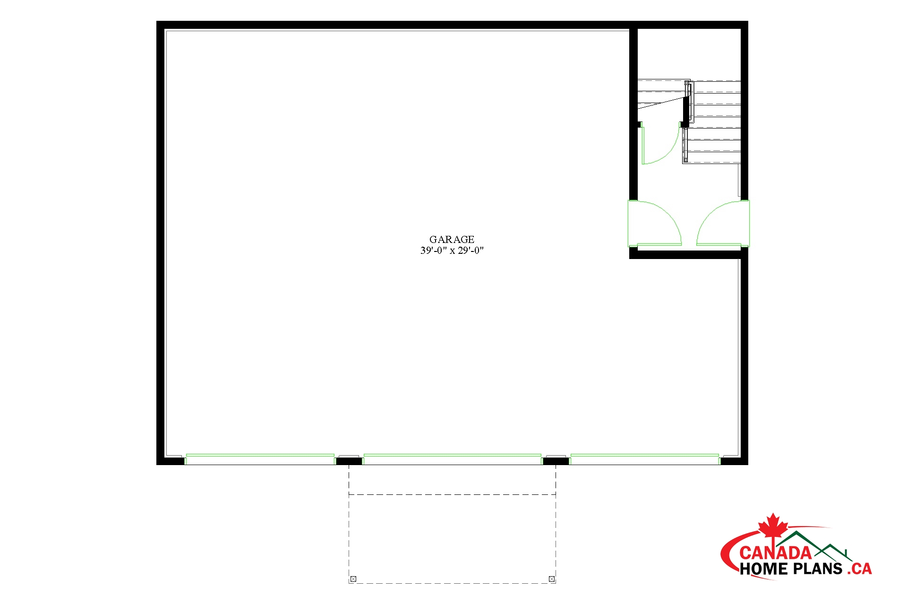
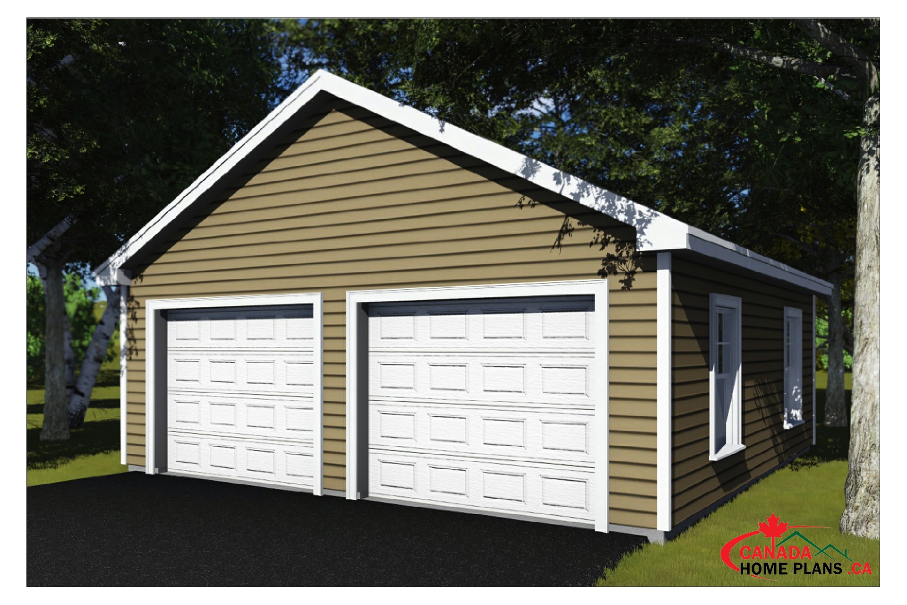
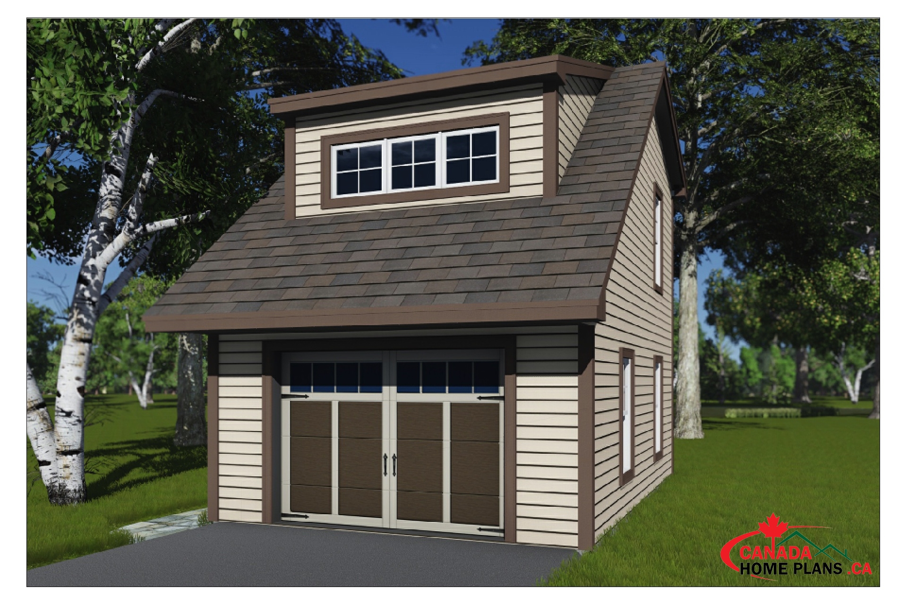
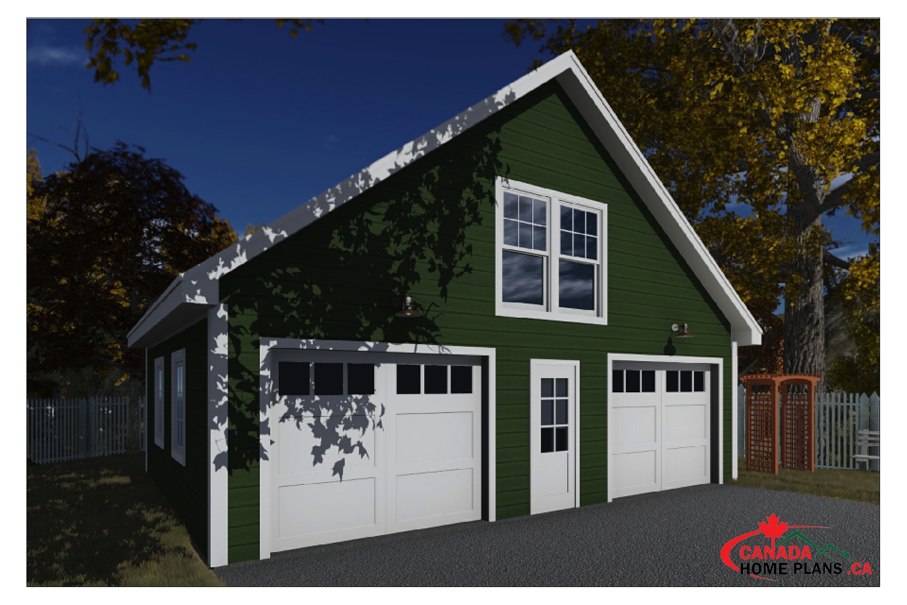
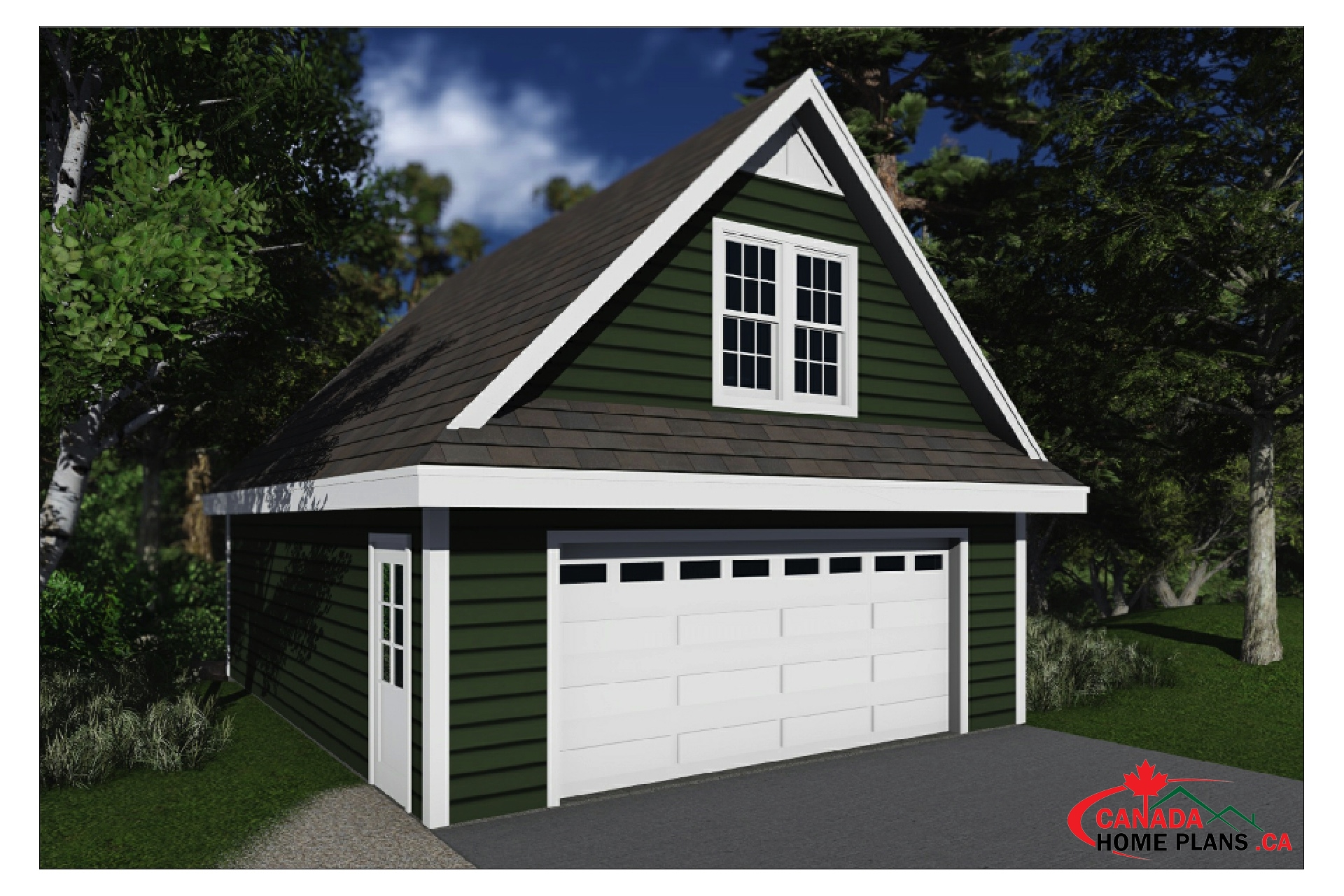
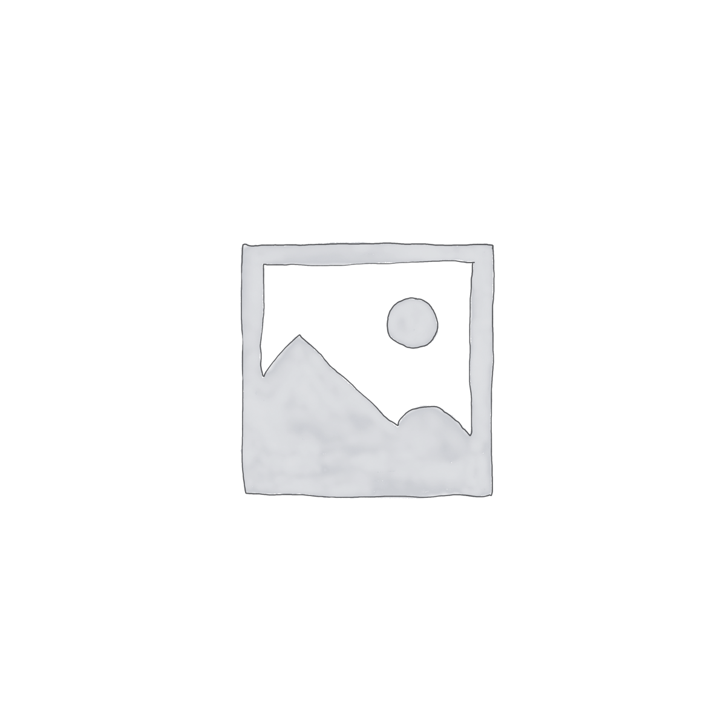
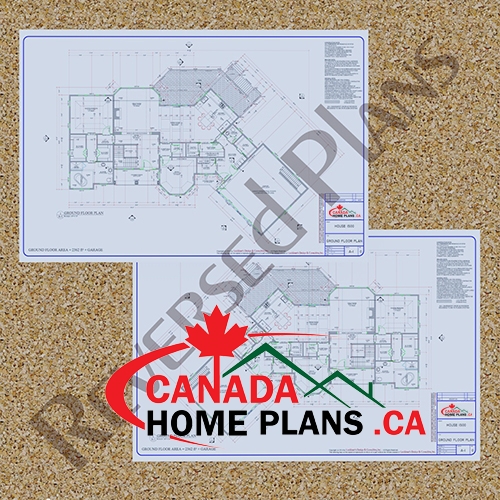
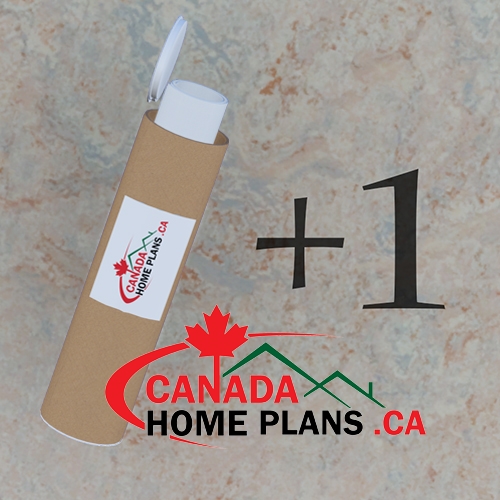
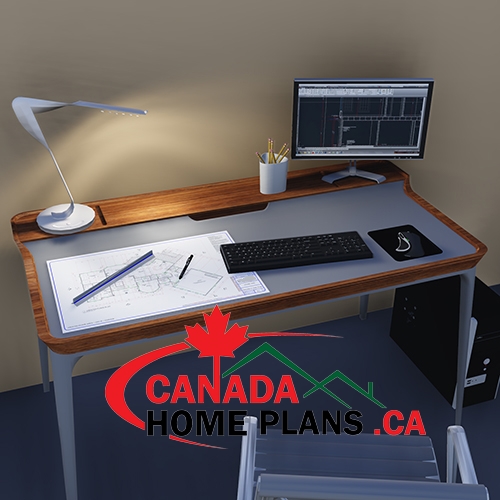
There are no reviews yet.