4408 sq. ft. two storey home with four bedrooms, 5 and half baths and a two car garage. Basement plan provided as shown in image.
Specifications:
Total Living Area 4408
Main Living Area 2425
Upper Living Area 1983
Basement Area 2425
Garage Size 32′ x 26′
# of Bays 2
House Width 84
House Depth 71
House Height 32′ 3″
# of Stories 2
# of Bedrooms 4
# of Full Baths 5
# of Half-Baths 1
Porch Size 57′ x 7′
Roof Pitch 8/12

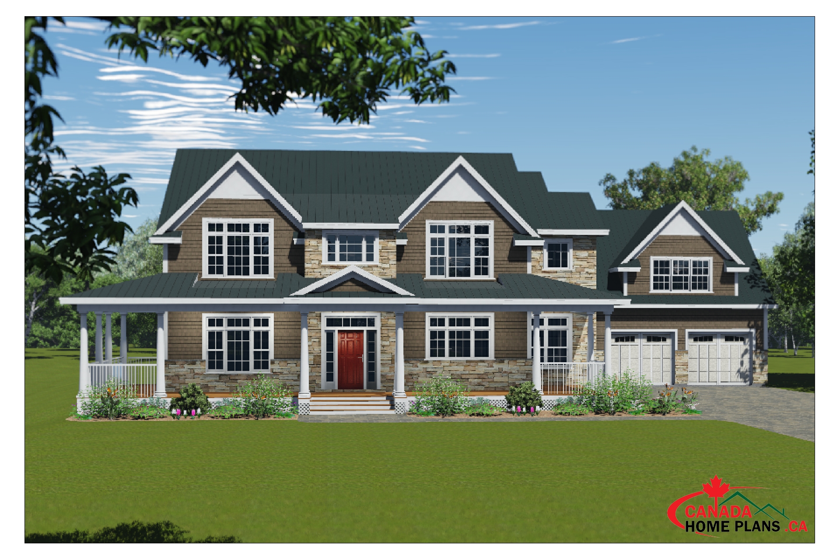
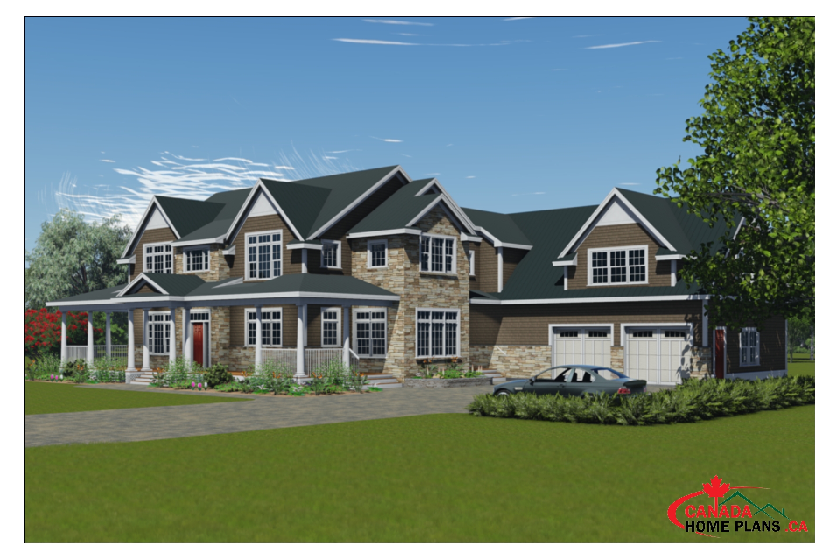
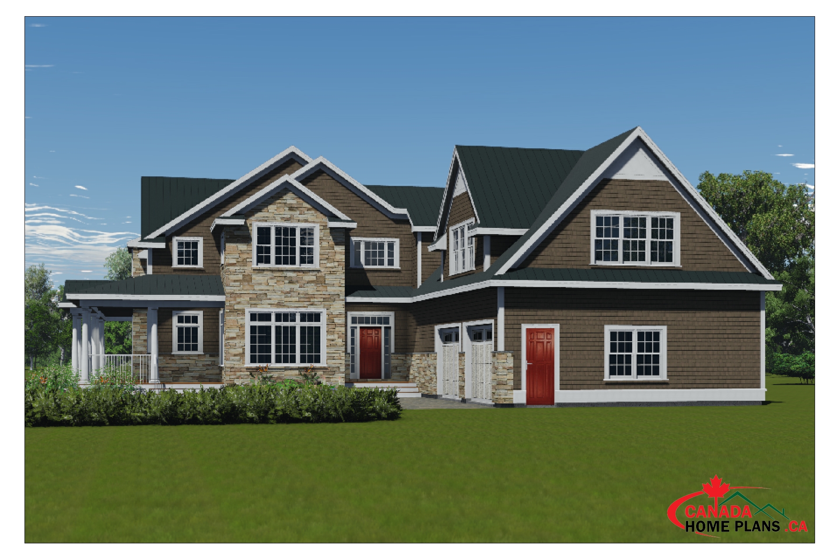


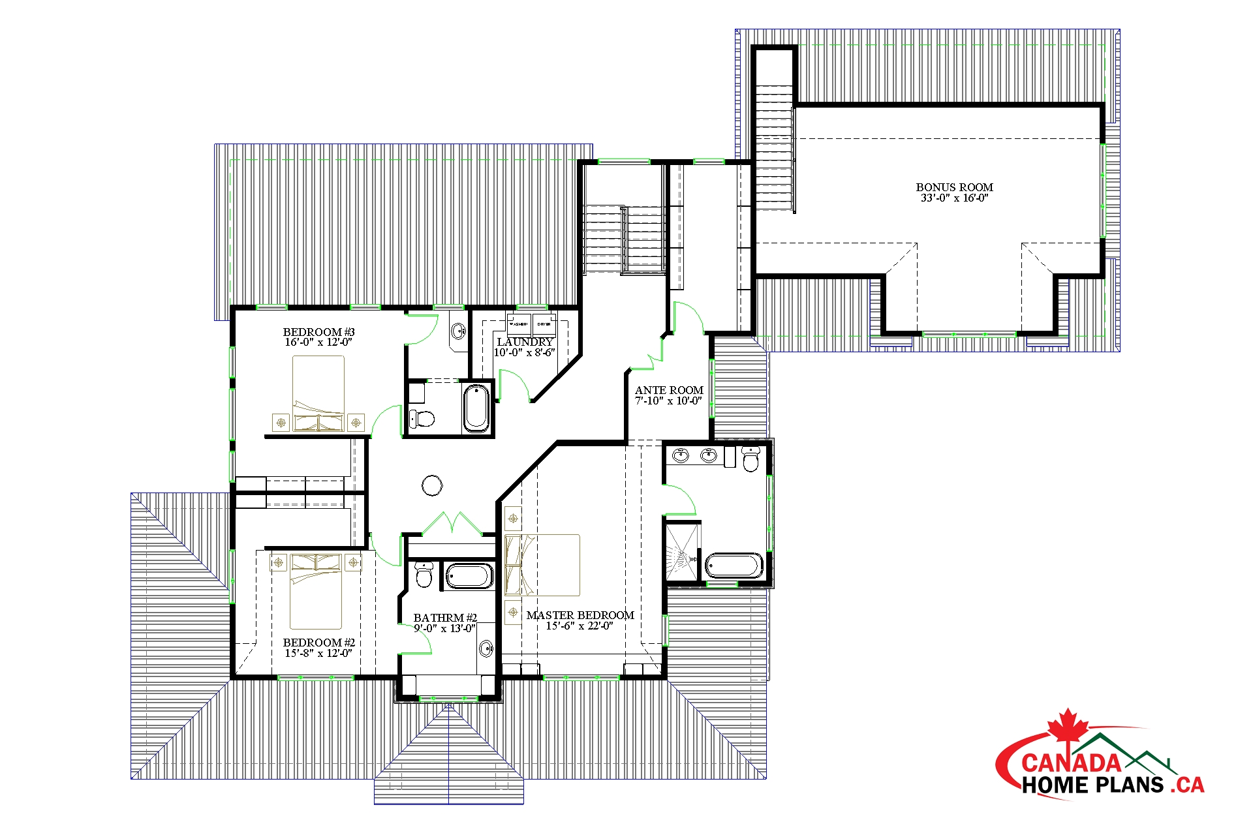
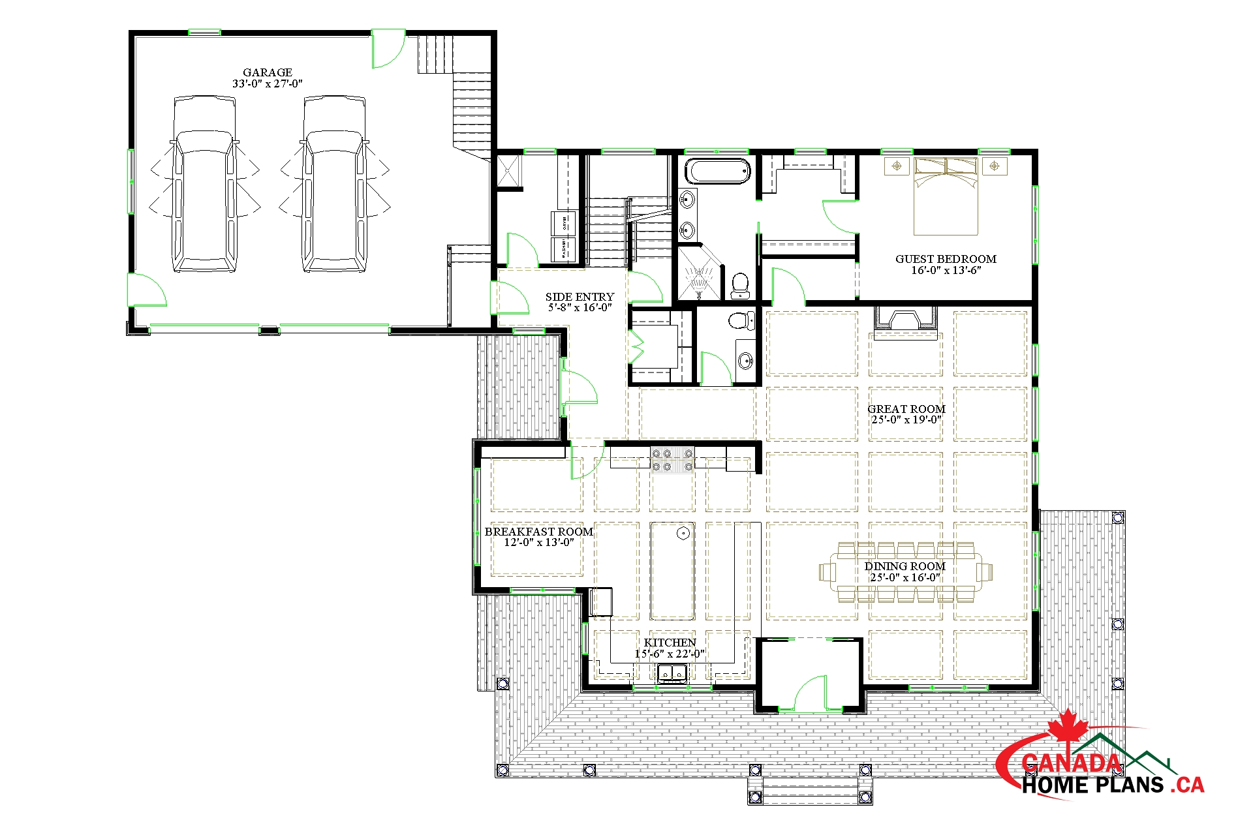
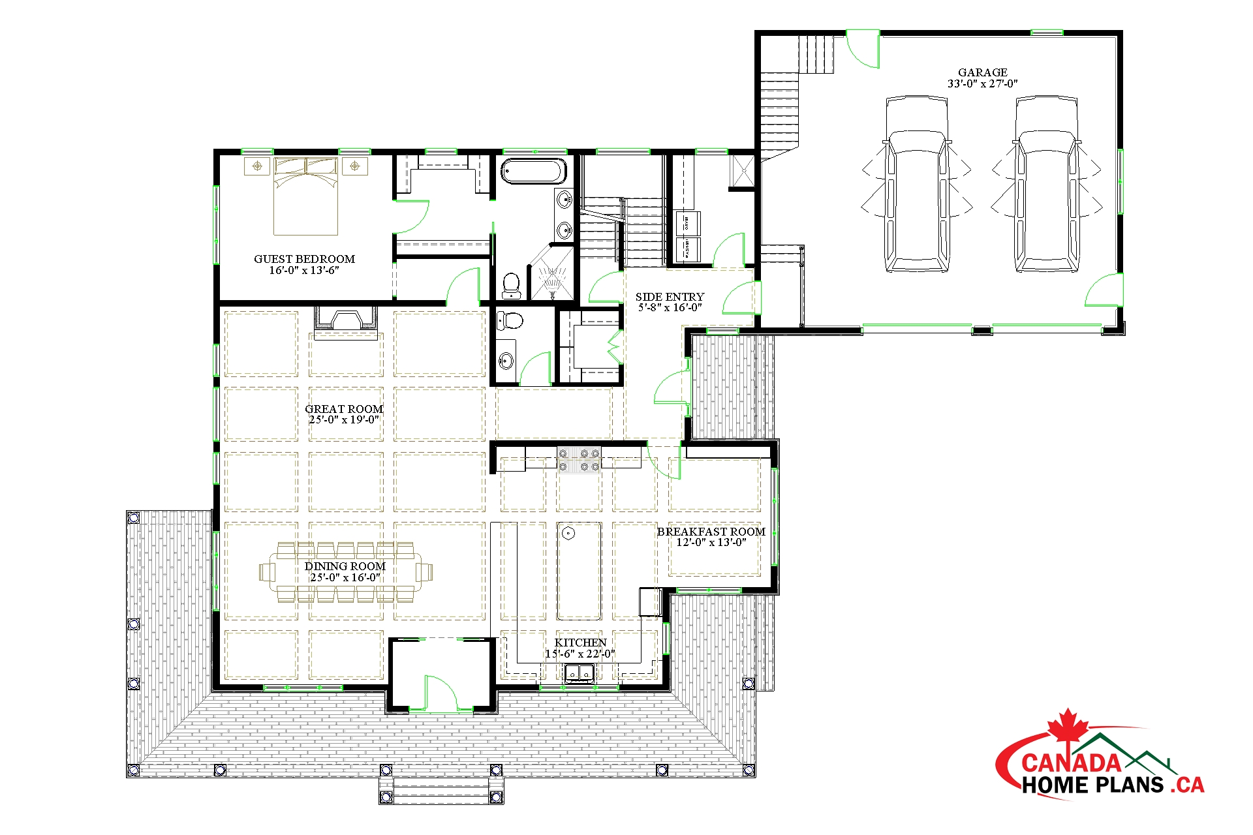
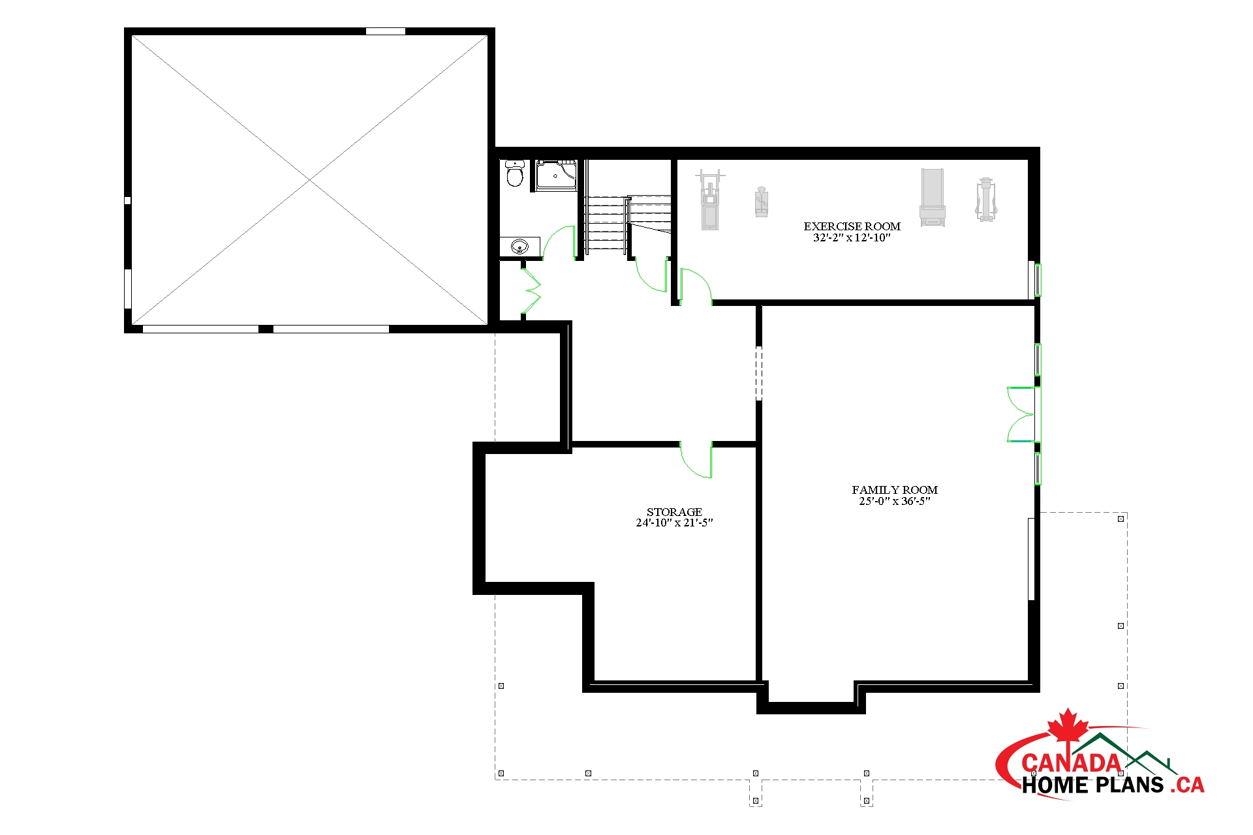
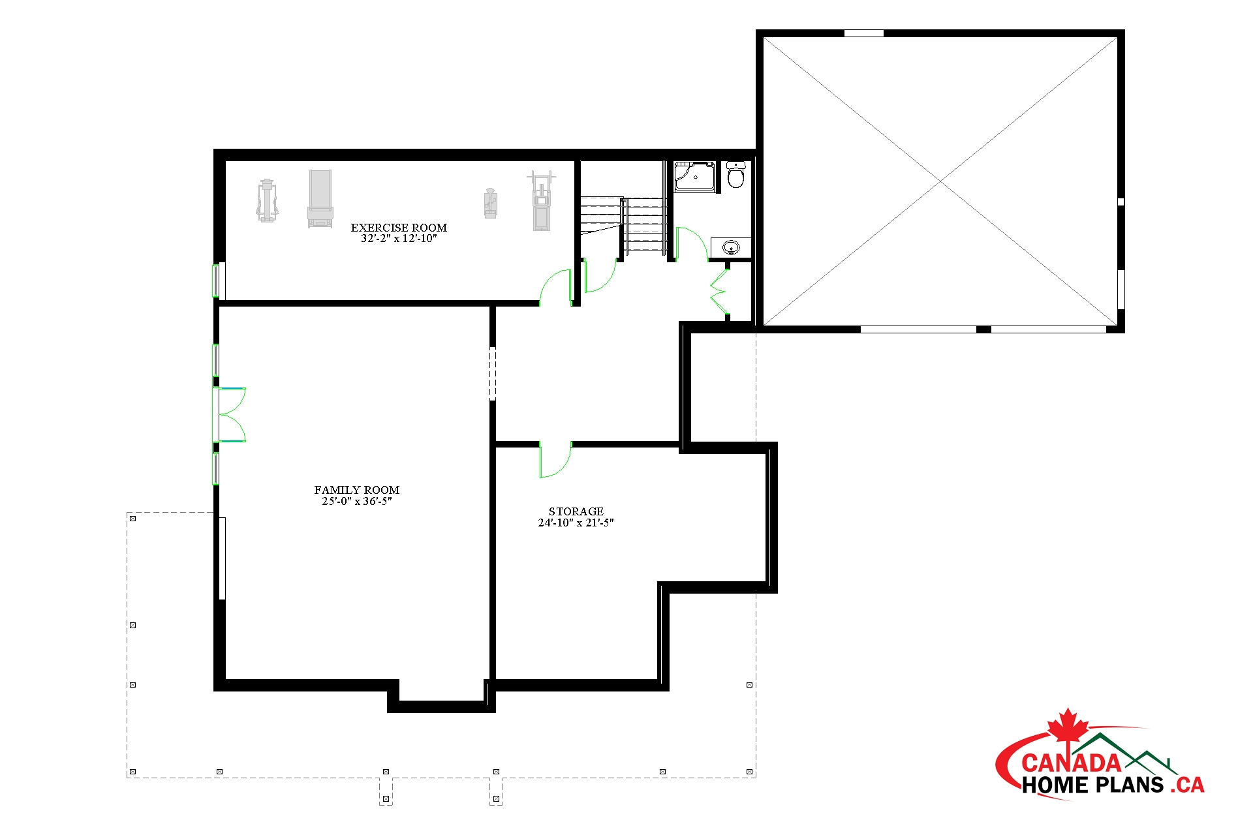
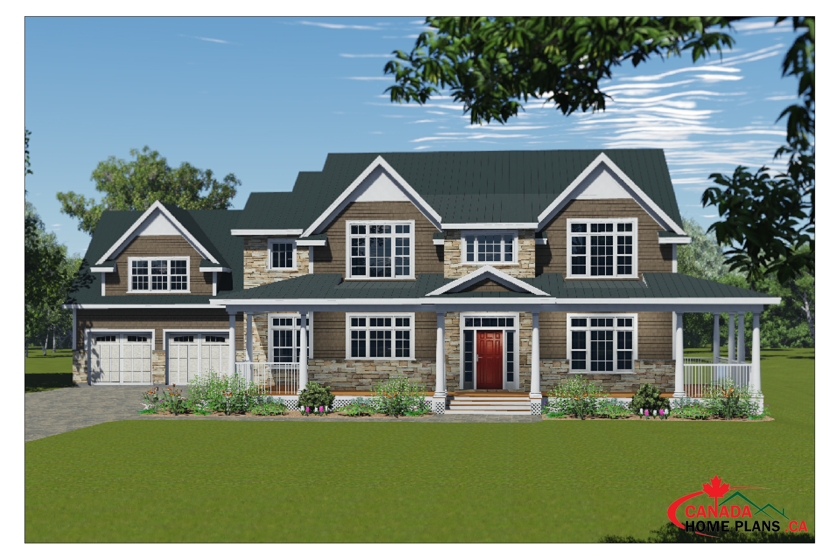
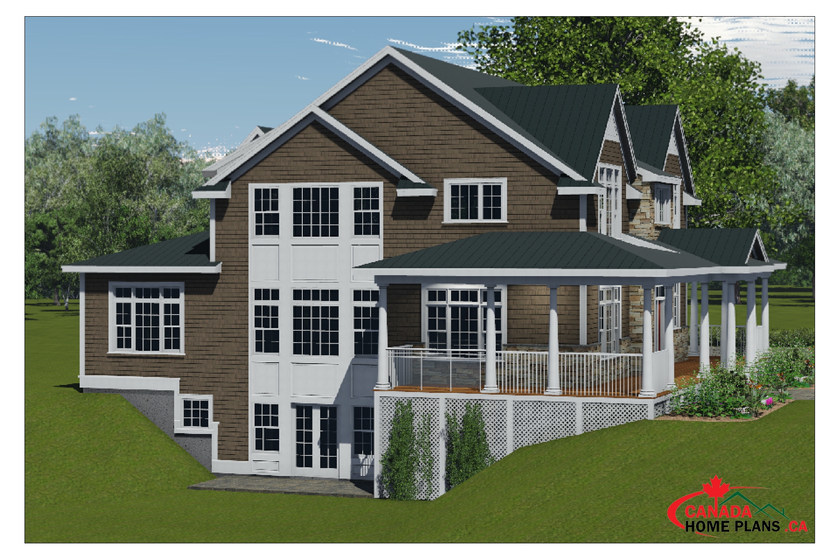
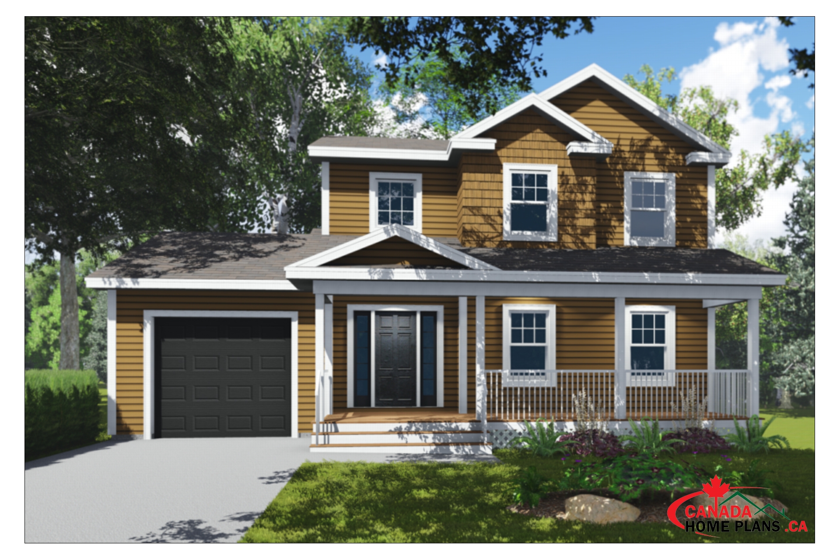
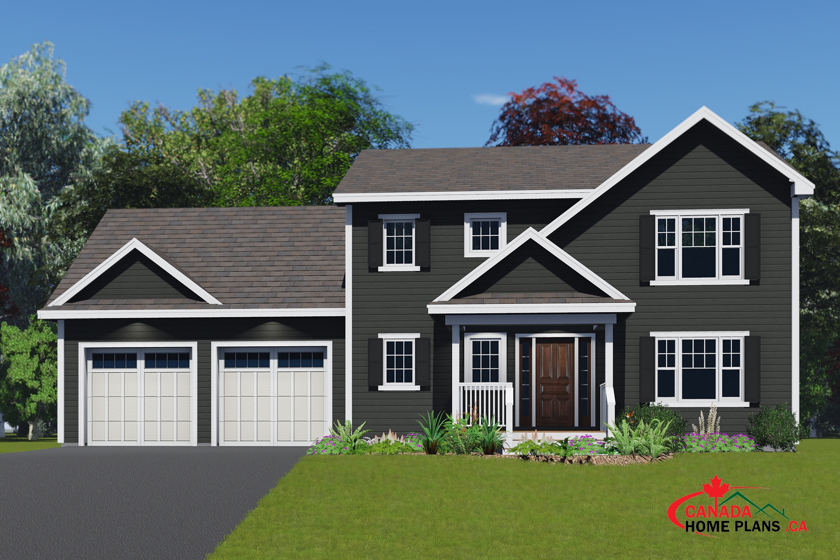
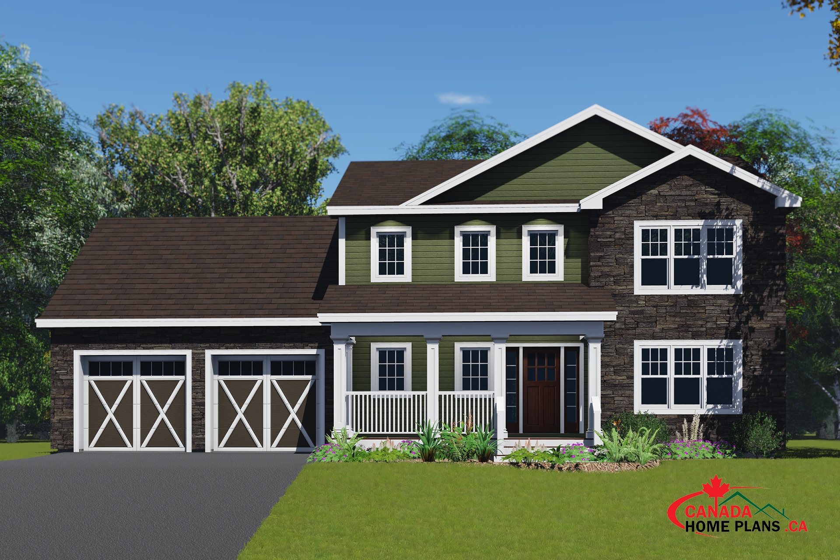
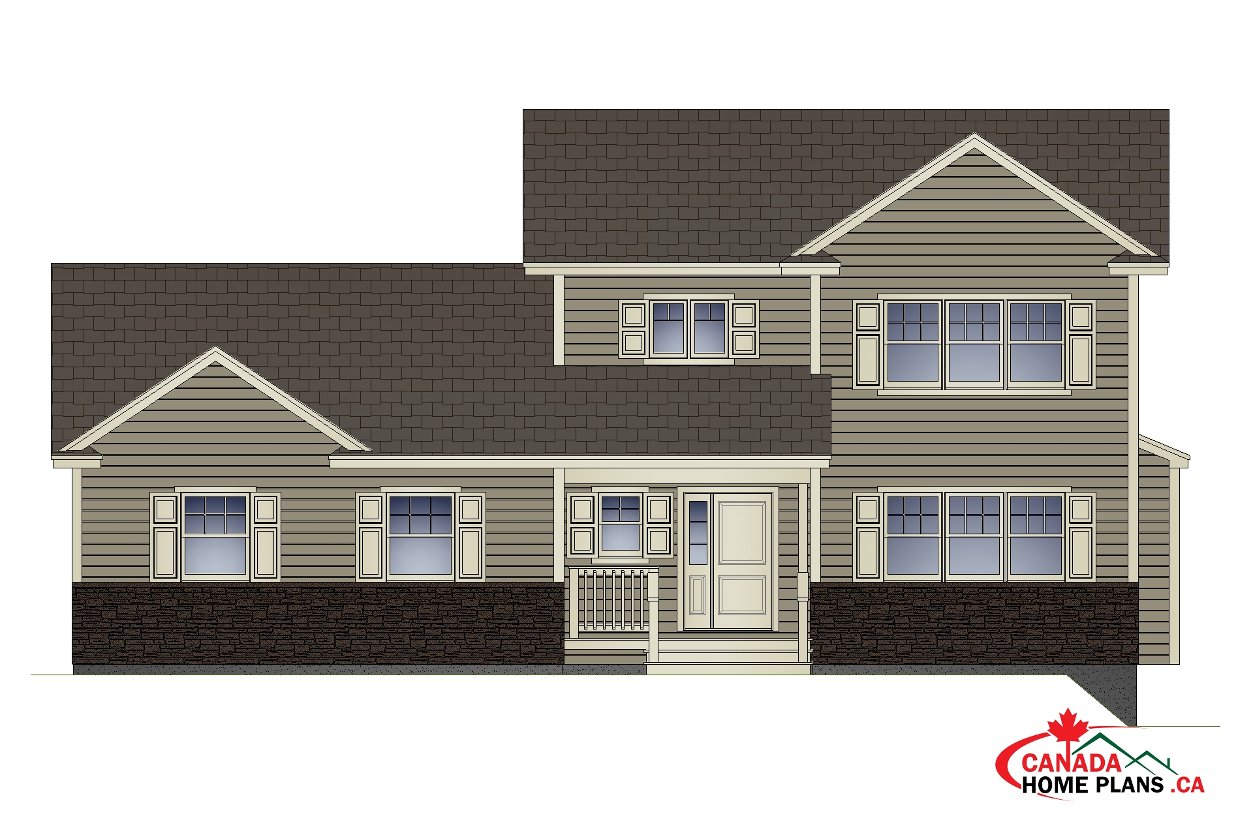
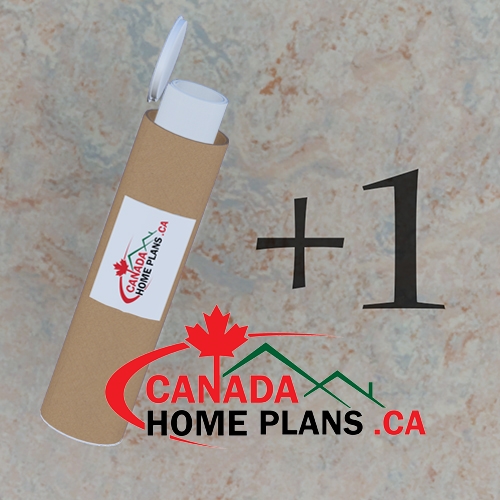

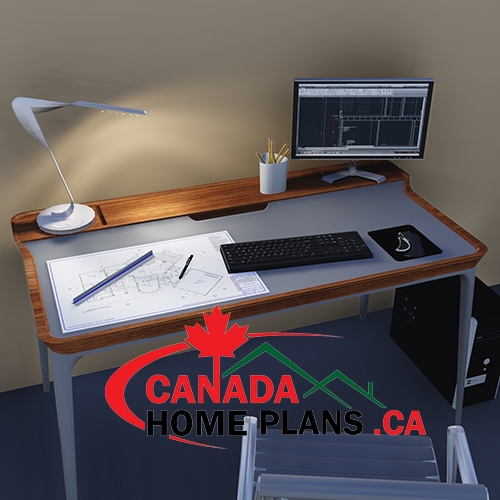

There are no reviews yet.